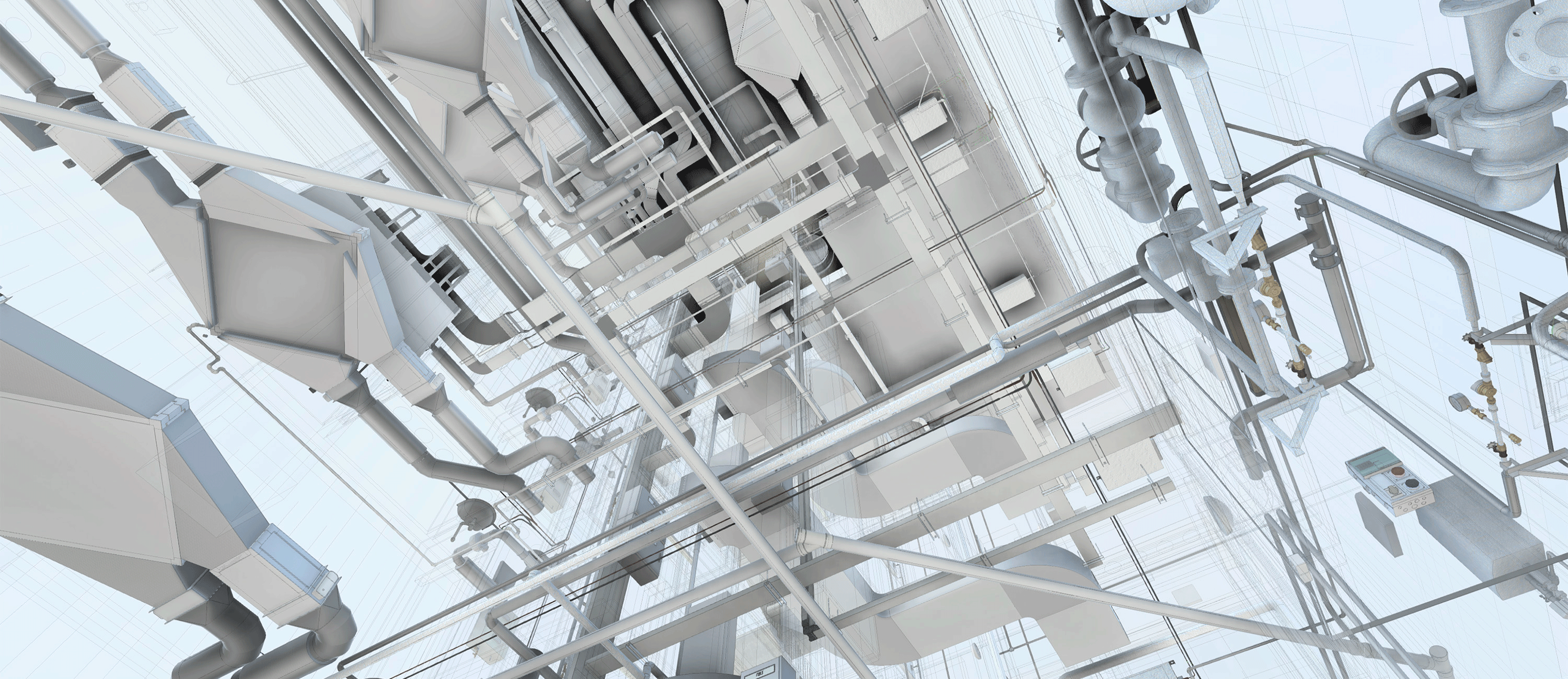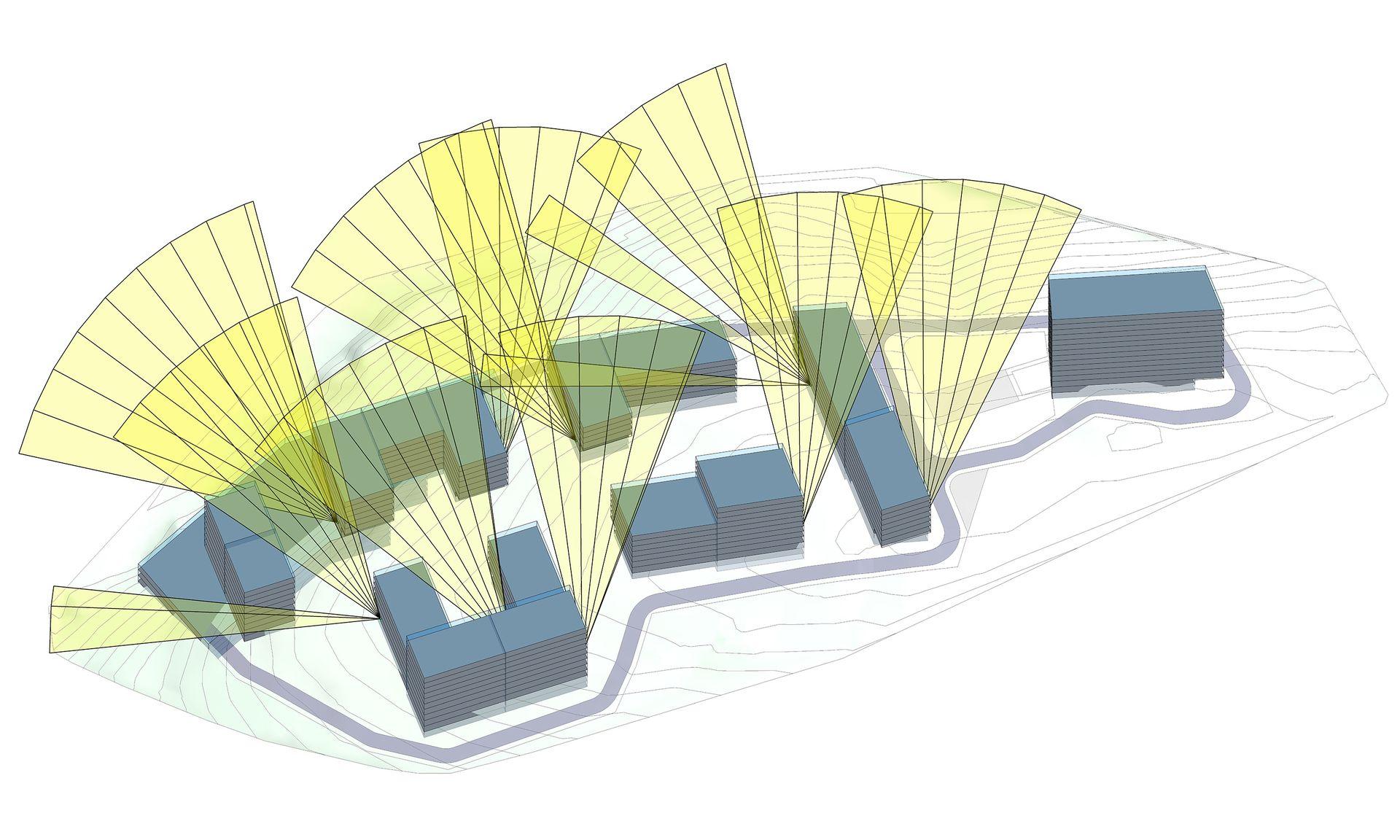Pre-design
We offer services for identifying investment options for a project before the design process begins, along with assessing the financial feasibility based on selected variants. We also provide architectural form development and zoning in LOD 100 for preliminary volumes estimation.
BIM 3D Design
Our experienced team of architects and engineers develops models and documentation at various stages including the Concept or Preliminary Design (LOD 200), Schematic Design or Design Development (LOD 200-300) and Construction Documentation (LOD 300-400).

Models are developed using Autodesk licensed software primarily - Revit. We able to execute the full range of work or individual sections: architecture, master planning and site development, heating and ventilation (HVAC), water supply and drainage (WSS), electrical solutions, low-current systems, thermomechanical solutions, fire safety solutions and more.
BIM 3D+ Analytics
Additional analytical calculations and reports can be provided based on the models such as energy efficiency assessments using Autodesk Insight, lighting and sun exposure calculations for rooms and exterior areas, structural analysis with Robot.

Design Audit
We conduct independent project documentation audits and offer consultation for optimizing design solutions. We check models for compliance with corporate and/or industry standards. This ensures the quality of the documentation, process alignment and adherence to client requirements, reducing risks of errors in subsequent stages.
Rendering
We create photorealistic visualisations and animated video presentations of construction projects, interiors and exteriors. Our work helps visualize the future project in detail and in motion before its implementation. We use advanced technologies to capture textures, lighting and atmosphere, providing professional presentations for investors, clients or for the marketing purposes.

Space Redesign
We develop effective solutions for interior design, considering both functionality and aesthetics. We provide space redesign to maximize usability and meet client needs. Our services include creating design concepts, 3D visualizations and technical documentation for projects of various complexities.
